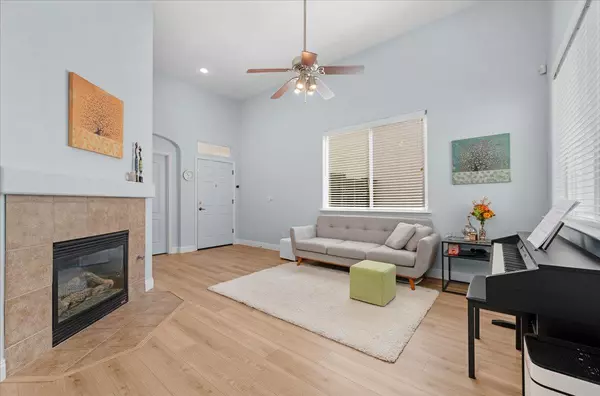$440,000
$447,000
1.6%For more information regarding the value of a property, please contact us for a free consultation.
774 W Riviera LN Clovis, CA 93619
3 Beds
3 Baths
1,601 SqFt
Key Details
Sold Price $440,000
Property Type Single Family Home
Sub Type Single Family Residence
Listing Status Sold
Purchase Type For Sale
Square Footage 1,601 sqft
Price per Sqft $274
MLS Listing ID 633094
Sold Date 08/06/25
Bedrooms 3
Full Baths 3
HOA Fees $90/mo
HOA Y/N Yes
Year Built 2006
Lot Size 3,036 Sqft
Property Sub-Type Single Family Residence
Property Description
Looking for an affordably priced, move in ready home in the heart of NE Clovis? Look no further! Situated in the European Quarter Gated Community this 1601 square foot, 3 bedroom, 3 bathroom home is ready for a new owner. Upon entering the home you will notice the high ceilings and the abundance of natural light. The home has been updated with luxury vinyl plank flooring throughout. Downstairs you will find the inviting living room, spacious kitchen and downstairs bedroom and adjacent bathroom with shower. The kitchen features a dining area, center island, newer range/oven and a huge pantry! The living room features a fireplace, ceiling fan and multiple windows. The downstairs bedroom and bath make this floorplan inviting for multi-generational living or a great guest bedroom. The primary bedroom with en suite bathroom is located upstairs with an additional bedroom also with an en suite bathroom. Additional upstairs amenities a flex space that is perfect for an office set up or media space and the laundry room with built in cabinets. The HVAC is a dual-zoned system that helps to regulate temperature on both levels. Both the front and backyard are easy to care for. The front yard features synthetic grass. The backyard features a large patio along with many fruit trees. The home is located within the boundaries of the award winning Clovis Unified School District. Feeding into Buchanan High School through Garfield Elementary and Alta Sierra Intermediate School!
Location
State CA
County Fresno
Zoning R2
Interior
Interior Features Built-in Features
Cooling Central Heat & Cool
Flooring Laminate
Fireplaces Number 1
Fireplaces Type Masonry
Window Features Double Pane Windows
Appliance F/S Range/Oven, Disposal, Dishwasher
Laundry Inside
Exterior
Garage Spaces 2.0
Utilities Available Public Utilities
Roof Type Composition
Private Pool No
Building
Lot Description Urban
Story 2
Foundation Concrete
Sewer On, Public Sewer
Water Public
Schools
Elementary Schools Garfield
Middle Schools Alta Sierra
High Schools Clovis Unified
Read Less
Want to know what your home might be worth? Contact us for a FREE valuation!

Our team is ready to help you sell your home for the highest possible price ASAP








